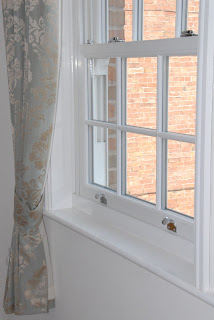Here we are, complete shell, all bricks layed, roof on and fiddly bits done, now for the finishing touches, the beautiful Sash Windows. We had right from the early days of planning and design decided on Sash windows as the house that we had admired and used as our template had sash windows, albeit in timber. Ours were to be uPVC Urgh!! I here you all say, however consider this, we have twenty three Georgian style windows in white, think of all that painting every five years or so, it would be like painting the Forth Bridge and anyway the quality windows we have chosen are almost indistinguishable from timber and a lot less prone to rot.
Like yourselves, in the beginning, we were avid readers of anything we could get our hands on to do with self build and it was as we scoured the pages of Homebuilding and Renovating Magazine that we first came across the name of GlynGary Windows. A small family run business, hence the name Glyn and Gary, which specialises in the construction of uPVC AND Timber Sash Windows and who are based in Warrington. Inspired by the advertisements we called them and were duly invited to visit the factory.
They have a great set up and showed us many of their products and although they do not fit windows many them are fitted in the likes of Government buildings in London. It was the father of the two boys who first suggested fitting our windows behind the brickwork opening instead of in the opening as is the modern practice. This method adds to the character of the both the window and the building, reduces the profile of the window frame that can be seen and with the overhang of the bricks provides some additional protection for the windows, less cleaning!!
 |
| Here you can see one of the windows set behind the brickwork. Very Georgian. |
A method of fixing was required and as much of the frame spans the cavity, fixing through the frame into the wall was difficult. Another GG suggestion was to use an additional timber frame as used in the Georgian era and therefore provide timber reveals with Torus profile architrave to match, very much in keeping with the style of the house. I hasten to add that the timber does not span the cavity as this would cause damp problems.
 |
| One of the windows(at a much later stage obviously) showing the timber reveals and architraves |
We ordered our windows from GlynGary at very reasonable cost and the day dawned shortly after when they arrived and our second team were there to help with the offloading.

Meanwhile the scaffolding had been removed to reveal the house and it was with much excitement that we started to fit the first windows.
 |
| A cavernous space in which to construct the frames for the windows |
 |
| The first of many frames finished and waiting for a liberal coating of preservative |
 |
| First one in |
 |
| From the outside |
 |
| All windows in, even got the garden room roof on in this one |
 |
| In at the front too |
Well that was it, brickwork done, roof on, windows in, we can move in next week, Nah!! My friendly local builders chance remark was
'it's reckoned that when the shell is up your just about half way there', encouraging eh!!
Next time on the therealselfbuildblog I'll tell you how we progressed to the inside and moved in, although in a temporary fashion.
If you have any questions about my blog or self build in general please email me. You can find my email address in my profile (top right of page). You can also become a follower of my blog by pressing the follower button or click on 'Comments' below to leave a message.
Thanks for viewing.
No comments:
Post a Comment