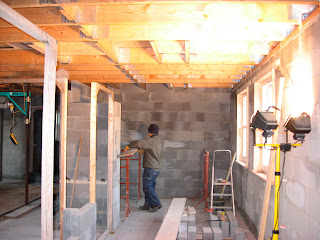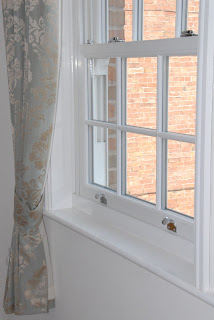Now I can do a good job of most things when it comes to building and I can do the odd repair job when it comes to plastering but I have to draw the line when it comes to plastering a whole house. The process of plastering may not be particularly technical but the skill level has to be admired, so I cheerfully handed this job over to the experts, but there was a range of other jobs to get done first.
I have mentioned before about the choice of a suspended block and beam construction for the first floor, how solid it seems and how it provides a stable platform to work on, but it has it's downside, there's nothing to fix the plasterboard ceilings to!! A matrix of timber was required across the whole of the ground floor ceiling, easy and quick to say, but time consuming to provide.
 |
| Timber Matrix fixed to beams |
The matrix consists of 2x2 timber attached to the concrete beams with a steel bracket, bent over and secured with nails, then timber noggins at appropriate spacings fixed between. The brackets are only hooked over the beams and trapped under the blocks, is this going to hold up the weight of the ceiling?? Well its still up there!.
Another job to get done before plastering was to screed the floor. I did not expect to have to do this one because as we would be tiling or timbering(is that a real word?) the ground floor it would not be necessary for it to be perfectly smooth, but the unfortunate circumstances at the beginning of the build ( see 'Getting on with it') rendered the floor like the ocean waves, so screeding it was.
A young chap just starting out on a new business adventure, popped his head in one day and offered to do the floor with a flowing gypsum based screed, the price seemed good, a quick job(one day) and a perfectly flat floor was the promise. It looked good and offered a great solution except that, it was twelve months later when I asked him to do it, he had established his business and the price had gone up. However it was a great job, another layer of insulation, dpm,and 40mm flowing screed and it was done. No one said to me that it would be necessary to scarify the finished surface in order for anything to stick to it though, more of that later!!
 |
| Polystyrene laid prior to DPM and screed |
 |
| Kitchen floor showing completed screed. Lovely finish |
The trouble with having bedrooms on two floors (amongst other things) is that at least 100mm worth of sound deadening insulation is required between floors. Not too bad a job I hear you say, until you consider how to hold it up there until the plasterboard is fixed. A lot of pondering then several bundles of string and a good stapling gun is what was required! plus loads of suitable insulation. (Wickes do bats of suitably stiff insulation, which we bought rather a lot of). It was a good game for a few days, my wife holding up the insulation whilst I stapled a criss-cross network of string to hold it in place. Job done!
 |
| Insulation between the joists held up with loads of string! |
Of course there was quite a bit of first fix joinery to do before the plasterers arrived and that involved fixing door linings to all openings, constructing a false chimney over the planned kitchen range(see above picture), fixing the remaining stair spindles (although in hindsight this would have been better left until later) making false ceilings in the sun room to accommodate lighting(see below) and constructing false walls in the bathrooms to conceal the cisterns and piping.
 |
| Because the ceiling was sloping we had to provide false bits along the edges of the sun room to accommodate the lighting |
I hate boxed in pipes! so I was determined that all pipework was made as discrete as possible and to this end we decided to conceal all the cisterns and soil pipes behind false walls in all the bathrooms and to have suspended basins and loos. This decision involved considerable timber framework strong enough to support a wall mounted loo with someone sitting on it!
 |
| I'm getting the cart before the horse here because in this picture the plastering is done, but you can see the framework provided for the false walls. |
 |
| Substantial timber framing to provide false walls where cisterns, soil pipes and water pipes could be concealed and provide a cleaner look to the bathrooms. |
 |
| Framework for Luxury Bath. Don't look much now but I assure you it will |
We don't have much thievery around hear being a remote little village, but during this period I was aghast to one morning to wake up and find my Landrover had walked, off the driveway!! Security suddenly became an issue and as we stored much of our building materials in the garage we thought it high time we fitted the garage doors.


Beautiful garage doors with well engineered Hormann Frames and Cedar cladding.
Supplied by The Garage Door Company
I then had to find a new car and spend precious cash
I have only included here a few of the many jobs we did in preparation for plastering as they are too numerous and basic to mention so it's on with the next big step, plastering.
 |
| Plastering Supplies arrive courtesy of B&Q |
A good price matching deal from B&Q provides all the materials required for the next job, but that's for next time on the 'The Real Self Build Blog'
If you have any questions about my blog or self build in general please email me. You can find my email address in my profile (top right of page). You can also become a follower of my blog by pressing the follower button or click on 'Comments' below to leave a message.
Thanks for viewing.
















































